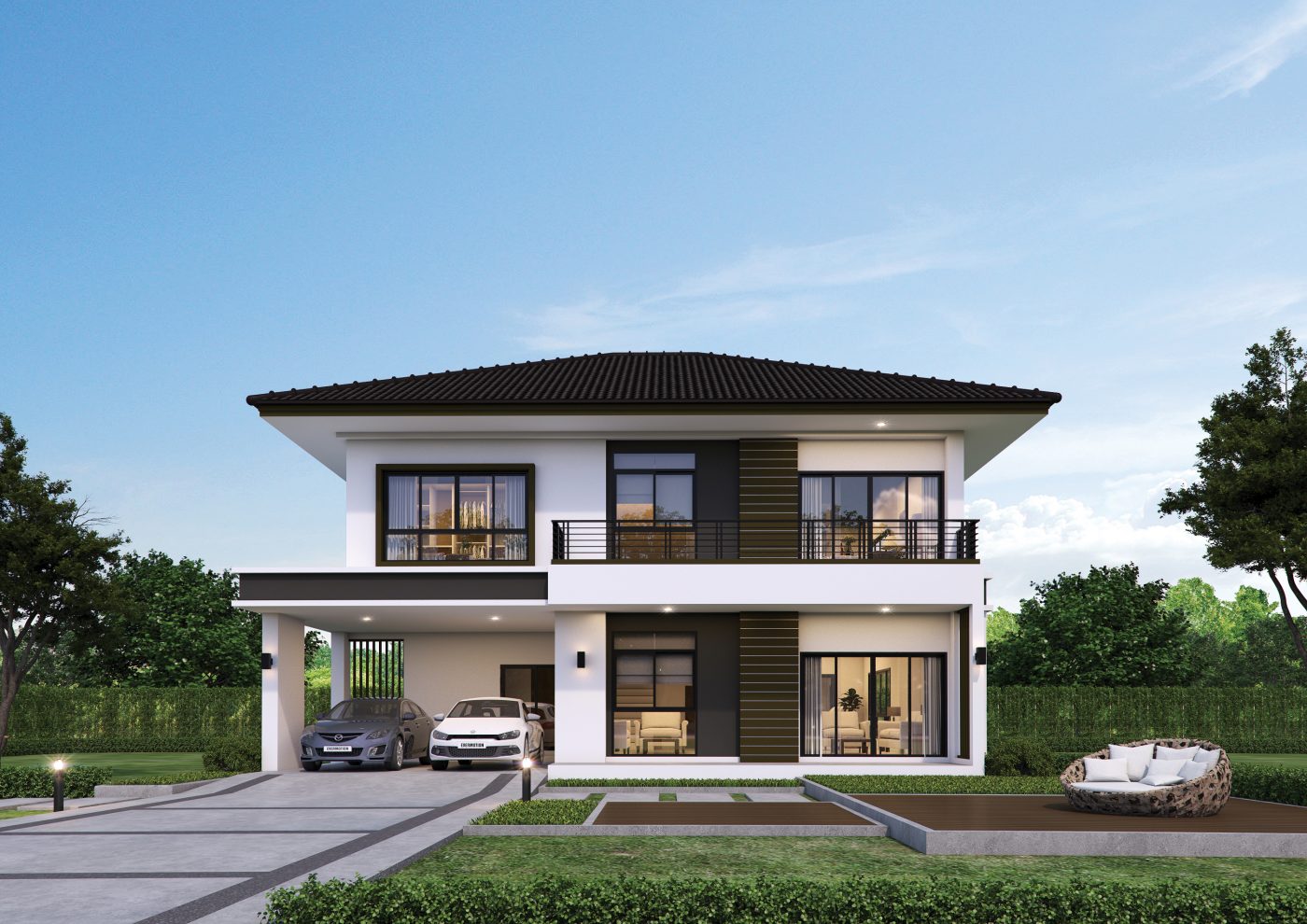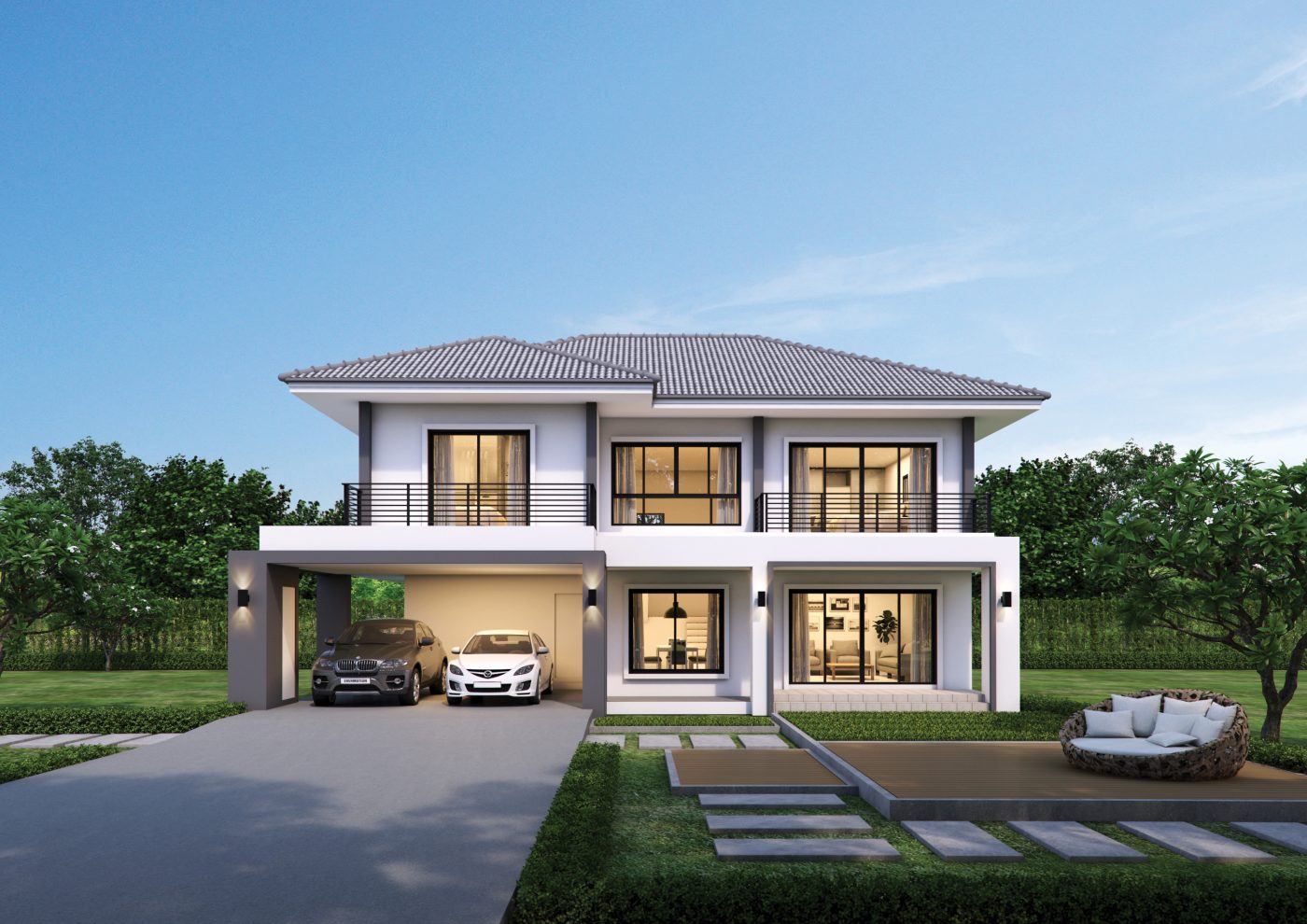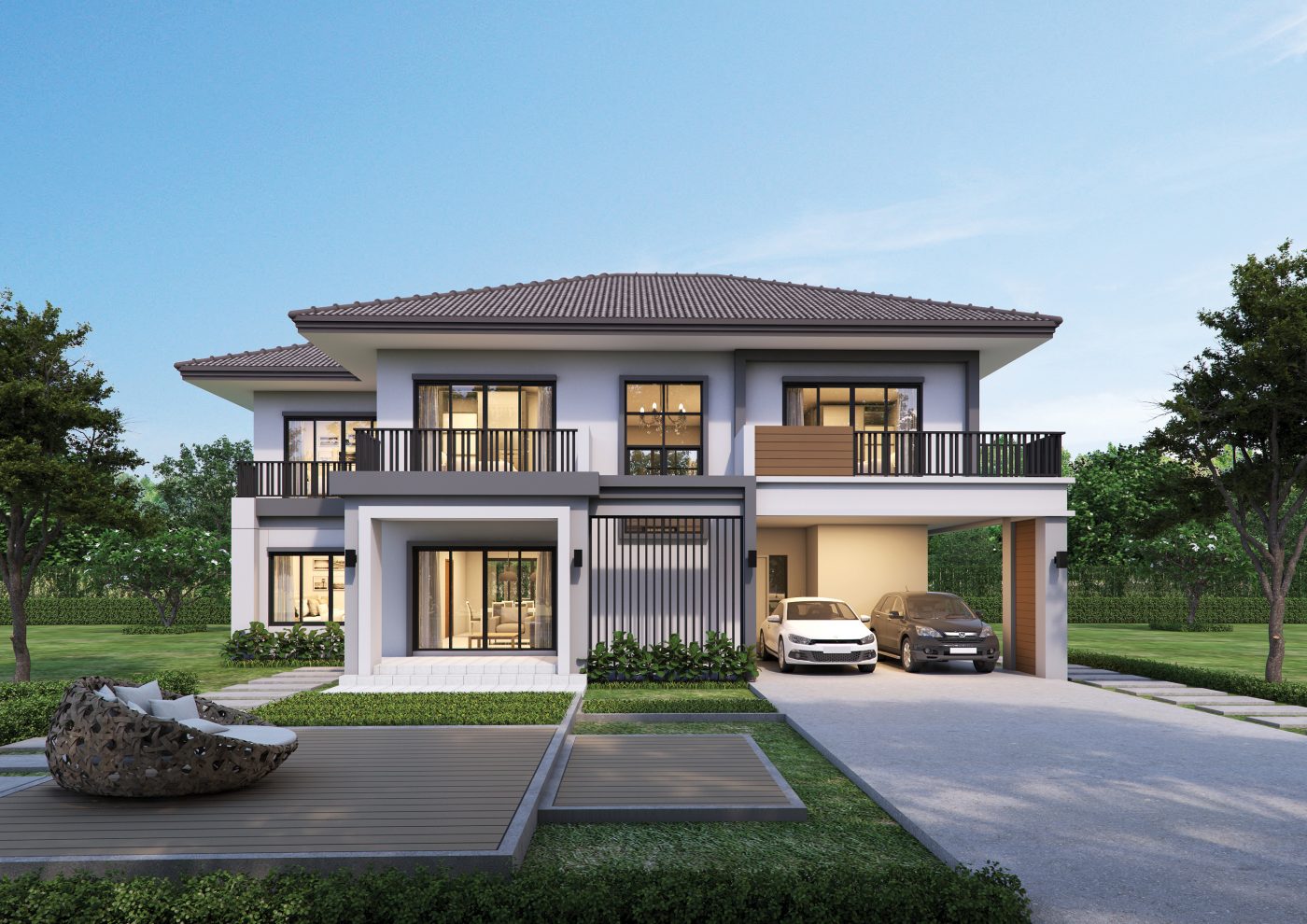
First Class: Experience – Consultant – Construction – Management
SEACON HOME CO., LTD. is one of the real estate companies in Thailand since 1961. It is run by a prominent pioneer and a visionary, Mr. Wichai Sawsodthikul, who has worked and inspired many projects to life. His works include the construction of markets, 200-suite townhouses in Mahanark Market and Mittraphab neighborhood (the first commercial residence project in Thailand). With years of experience and proven success, the company guarantees its stance as a leader in construction and the trust of quality it loyally offers to customers.
All of Seacon Home Co., Ltd. construction work and system are ISO9001:2008 certified. Every single material and structural design is selected and controlled by specialists in their fields. The company highlights its SEACON Construction System which is researched and developed to improve the structural strength of residential area and mid-height building in all environments. The system helps to reduce construction time at an economical cost to ensure the end-result is inexpensive for public access.


Ms. Supitcha Chaipipat, Chairman of Seacon Home Co., Ltd., sees the importance of work process and presentation of the company. “At present, Seacon Home Co., Ltd. categorizes our home products into 3 brands: Seacon Home, Compact Home, and Budget Home”, she said, “All three brands differ in price, design, and function”. She also shared that customers are outstandingly satisfied with Seacon Home and the brand is widely popular among home builders in Thailand. With its marketing strategy to identify its products into three groups, the company becomes more well-received by the audience because people are able to relate to each brand easier. Customers are able to buy in accordance to their price range. Furthermore, the high quality materials used rarely post complications to home owners after moving in therefore maintaining the confidence in home purchasers.
“We, Seacon Home, adopts the method of learning and developing new innovations continuously”, said Ms. Supitcha. “Developing areas to an international standard becomes our focus. Architect Expo 2018 is a stage for both architects and the public to meet up and learn about technology, academic perspective, and new décor material innovations.
Seacon Home Co., Ltd. sees the importance of this exposition as a good chance to exhibit new products and new works that are considered future prospects. In Architect Expo 2018, the company will showcase over 60 new designs of houses along with 7 new homes under the “Smart Home Smart Design” concept. The homes revolves around the application to “elder residents” and “environmental care” that include Series: Life Modern Family and Saan Rak homes.
Smart Home Smart Design by SEACON home

Design: Life 368
Space: 368 sq.m.
Home size: 16.20 m. x 11.80 m. (width x depth)
Land size: minimum 20.20 m. x 15.80 m. or 80 sq. wa
Home type: 2-storey, Modern
Highlight: Simplistic layout with clear presentation. Separated harmoniously by function. Every bedroom has one bathroom.
Rooms: 4 bedrooms, 5 bathrooms, 2-car parking, 1 maid room

Design: Life 425
Space: 425 sq.m.
Home size: 16.20 m. x 12.70 m. (width x depth)
Land size: minimum 20.20 m. x 16.70 m. or 84 sq. wa
Home type: 2-storey, Modern
Highlight: Modern Classic style with featured front and side. Bedrooms are all on the ground floor, ideal for elderly residents. Interior space are properly sectioned for living and flexibility as well as open space for adequate air flow.
Rooms: 5 bedrooms, 6 bathrooms, 3-car parking, 1 maid room

Design: Life 477
Space: 477 sq.m.
Home size: 17.20 m. x 13.80 m. (width x depth)
Land size: minimum 21.20 m. x 17.80 m. or 94 sq. wa
Home type: 2-storey, Modern
Highlight: Home for a large family, ideal for children and elderly residents. The house is appropriately sectioned. Ground floor bedroom for elderly (with bath). Wide common room for family gathering and activities.
Rooms: 5 bedrooms, 6 bathrooms, 2-car parking, 1 maid room

Design: Modern Family 1118
Space: 1,118 sq.m. (not include swimming pool)
Home size: 23.70 m. x 25.70 m. (width x depth)
Land size: minimum 20.20 m. x 16.70 m. or 190 sq. wa
Home type: 3-storey, Modern, simple yet elegant
Highlight: Designed for large family with private, separated areas. Private spaces are sectioned for each family. Shared space allow harmonious group living together with private sanctuary.
Within modern, simplistic presentation, the ground floor is designed to encircle the back courtyard in a U-shape. Divided into 2 sections: bedrooms and service area. The sections are connected by a wide central hallway. Every floor has a door connected to the stairwell to separate rooms for privacy between floors.
2nd and 3rd floors comprise of 3 bedrooms and 3 bathrooms per floor. The common room is spacious and befitting for relaxation. Dining room, kitchen, and pantry are situated on each floor for each family’s comfort.
Rooms: 7 bedrooms, 8 bathrooms, 4-car parking, 1 maid room
Smart Home Smart Design by COMPACT home

 Design: Saanrak 291
Design: Saanrak 291
Space: 291 sq.m.
Home size: 13.60 m. x 12.00 m. (width x depth)
Land size: minimum 17.60 m. x 16.00 m. or 70 sq. wa
Home type: 2-storey, Modern Tropical
Highlight: From the concept of mid-size home in Modern Tropical style that befits Thailand, Baan Saanrak 291 focuses on natural airflow within the vicinity. With airways and clear compartmentalization, it is suitable for small-to-medium size family looking for space utilization as well as a home that offers comfort in every function.
Rooms: 3 bedrooms, 3 bathrooms, 2-car parking

 Design: Saanrak 322
Design: Saanrak 322
Space: 322 sq.m.
Home size: 14.20 m. x 11.70 m. (width x depth)
Land size: minimum 18.20 m. x 15.70 m. or 71 sq. wa
Home type: 2-storey, Modern
Highlight: A design to take into consideration the contemporary style of the house. Create a sense of relaxing, spacious, clear, and livable home with complete functions to meet all families’ needs. It focuses mainly on the living experience of the resident.
Rooms: 4 bedrooms, 3 bathrooms, 2-car parking

 Design: Saanrak 337
Design: Saanrak 337
Space: 337 sq.m.
Home size: 16.70 m. x 10.70 m. (width x depth)
Land size: minimum 20.70 m. x 14.70 m. or 76 sq. wa
Home type: 2-storey, Modern
Highlight: The concept is “mid-size home with all available functions”. Modern Contemporary style suitable for mid-size family in need for full space utilization, befitting residents of all eras.
Rooms: 4 bedrooms, 4 bathrooms, 2-car parking, 1 maid room
Ms. Supitcha added that all 7 home designs are a representation of Universal Design. Apart from being just a living space, it takes into account the functions that residents must utilize. Seacon Home based its focus on elderly residents’ usage in the forms of railing for the stairs, fall-support railing, calculated space for walkway, lighting, and anti-slip materials. Moreover, the external environment is carefully thought through to fulfill the needs. Airways are specifically designed to prevent humidity from building up. Large mirrors are installed to allow magnification of outside light to offer transparency as well as added greenery to lower the house’s rigidness.
Find out more of Seacon Home products and discounts in Architect Expo 2018, booth number H503 in the construction section, Challenger Hall 1-3 Impact, Muang Thong Thani. The event will be set during 1-6 May, 2018.

